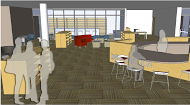The summer of 2014 began our three year renovation project, the product of our successful capitol campaign “Leading the Way”. Our
1960’s cinder-block rectangle was over-due for a make-over of academic
spaces. Photos and reflections of the 2014 summer mess are posted on the previous blog post “You
Gotta Make a Mess to Make Progress”.
The summer of 2015 will see complete renovations to the Library,
Computer Science and IT creating an Information Commons. Full renovations will finalize in 2016. We are making a tremendous mess to make
progress.
Many schools contact us to ask how we go about such large
scale change with seemingly little drama.
The answer is always the same, pay attention to context. In the case of the classrooms, we went to
teachers and asked: What do you need for
teaching and learning today? Tomorrow? In 5 years? AND we went to students and asked the same
questions. Our community is full of
bright, innovative minds and the information we gathered directed our
decision-making. I cannot say this enough
– by taking the needs of the community as the framework for change… the only
way to move is forward.
 So what do the rooms look like? Flexibility is key. The furniture moves, multi-screen displays
eliminate blind spots and ceiling mounted audio enhancement systems ensure all
senses are covered. We are an X:1 BYOT
school (all students bring a device for learning of their choice… most bring
2-3). We use a Barco Clickshare system
to share screens of personal devices. A
Lumens Ladibug document camera ensures 3D objects can also be shares,
photographed or video captured. Each
room as its own access point (cinder block walls are a…. well you know). A wall mounted Extron system ensures inputs
are functional and not available gremlins to play with the wiring (ask your
Tech Director about wiring gremlins if you are not familiar with the species).
So what do the rooms look like? Flexibility is key. The furniture moves, multi-screen displays
eliminate blind spots and ceiling mounted audio enhancement systems ensure all
senses are covered. We are an X:1 BYOT
school (all students bring a device for learning of their choice… most bring
2-3). We use a Barco Clickshare system
to share screens of personal devices. A
Lumens Ladibug document camera ensures 3D objects can also be shares,
photographed or video captured. Each
room as its own access point (cinder block walls are a…. well you know). A wall mounted Extron system ensures inputs
are functional and not available gremlins to play with the wiring (ask your
Tech Director about wiring gremlins if you are not familiar with the species). |
| New Floor Plan |
 |
| Artist Drawing of Open Concept Reference Desk and Collaborative Spaces |
Changes to the physical spaces dramatically change what happens in those spaces. Instead of quiet rows of passive students, we experience much more dynamic learning experiences. Wander our halls and you will see a lot of movement, hear noisy discussions and witness students and faculty experiencing academic content in rich, affective ways. As an evaluating administrator, I have the joy of spending my days in our classrooms. I have observed backchannel discussion on one screen while a movie plays on another. I have observed increased use of Harkness Table discussions. Students easily work in dialogue pairs and then shift back share-out with larger class. Students share their own multimedia creations from their devices in the classroom. Our librarians are already moving from traditional structures with their new Embedded Librarian program, lessening of restrictions on noise and they even gave up an office space to give students a collaborative, private room. Brebeuf is engaged.
We'll keep posting as the dust flies.
We'll keep posting as the dust flies.
educative and interesting thank you for sharing
ReplyDelete