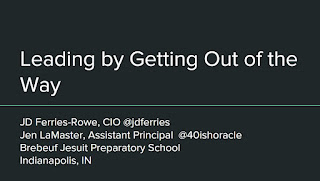It’s been a busy time of remodeling, curriculum development
and faculty formation! And in all the
kerfuffle of life, I never got around to following up on our Mess and Progress
in creating our Information Commons. So
here goes…
As of Friday, November 6th,
the last piece of lighting was installed and the Information Commons is
officially complete. Students, faculty,
alumni and families have been enjoying the space since we opened in late
August. Rather than bore you readers
with the details of incomplete cabinetry, back-ordered furniture and misspelled
wall art… I thought I would frame this post in light of the happy surprises
this project has created.
 Zoning works! We
planned our space in light of retail design theory which calls for loud spaces
up front with spaces becoming quieter and more personal as the user moves
deeper into the space. So our
collaborative tables are near the door, small group tables are nestled within
the shelving and personal seating is furthest back near the windows. Adult presence is most dense in the front of
the space – IT Helpdesk and 360 degree reference desk included. Our surprise lies in the student
understanding of zoning. Our librarians
were very intentional in explaining (during class visits, opening tours and
continued supervision) the rationale for the zones, purposes and
expectations. Students immediate react
with “Oh, that makes sense!” and use the zones appropriately. Now our physical space reflects our academic
learning objective that “students will assess their learning need – evaluate resources
available – use the resources appropriately”.
Zoning works! We
planned our space in light of retail design theory which calls for loud spaces
up front with spaces becoming quieter and more personal as the user moves
deeper into the space. So our
collaborative tables are near the door, small group tables are nestled within
the shelving and personal seating is furthest back near the windows. Adult presence is most dense in the front of
the space – IT Helpdesk and 360 degree reference desk included. Our surprise lies in the student
understanding of zoning. Our librarians
were very intentional in explaining (during class visits, opening tours and
continued supervision) the rationale for the zones, purposes and
expectations. Students immediate react
with “Oh, that makes sense!” and use the zones appropriately. Now our physical space reflects our academic
learning objective that “students will assess their learning need – evaluate resources
available – use the resources appropriately”.
Sound proof glass to create the quiet study room works! We chose to glass off the quietest section of
the Information Commons. This created a
physical and mental transition from the chattier areas of the space. Our surveys indicated 48% of the students
still required a classic, quiet study space.
The happy surprise has been that students completely own this space. No adult has yet to need to monitor the space…
the students monitor and respect the purpose.
Personal ownership is key to our success.
 Existing features are highlighted. I can’t tell you how many times people ask me
when we put in the skylights. I have to
answer “Ummmm 1986." The windows and
skylights have been in the space for over 30 years… yet prior physical layout,
dark paint and walls obscured these features.
By opening the space and brightening the paint and carpet the existing
features really pop. As we enter the
dark days of winter, the Information Commons is now the most popular space in
the building in part because of its wonderful lighting.
Existing features are highlighted. I can’t tell you how many times people ask me
when we put in the skylights. I have to
answer “Ummmm 1986." The windows and
skylights have been in the space for over 30 years… yet prior physical layout,
dark paint and walls obscured these features.
By opening the space and brightening the paint and carpet the existing
features really pop. As we enter the
dark days of winter, the Information Commons is now the most popular space in
the building in part because of its wonderful lighting.
So 2015 has been a great experience in terms of space… and the
next step is really looking at the work flow.
Part of our Ignatian process is to reflect on experience. We have experienced the Information Commons
as a physical space for three months.
Now it is time to reflect on how we use the space, how work flow is
impacted and how instruction can be modified.
In some ways, a new mess for new progress. I am looking at Work
Flow Analysis research and structures to help facilitate conversation and
reflection. I'll keep you all posted...
Oh - and recently JD and I presented at the Treasure Mountain Research Retreat at The Ohio State University. We talked a lot about allowing for student voice in design. If you are interested in seeing those slides just follow the hyperlink.




